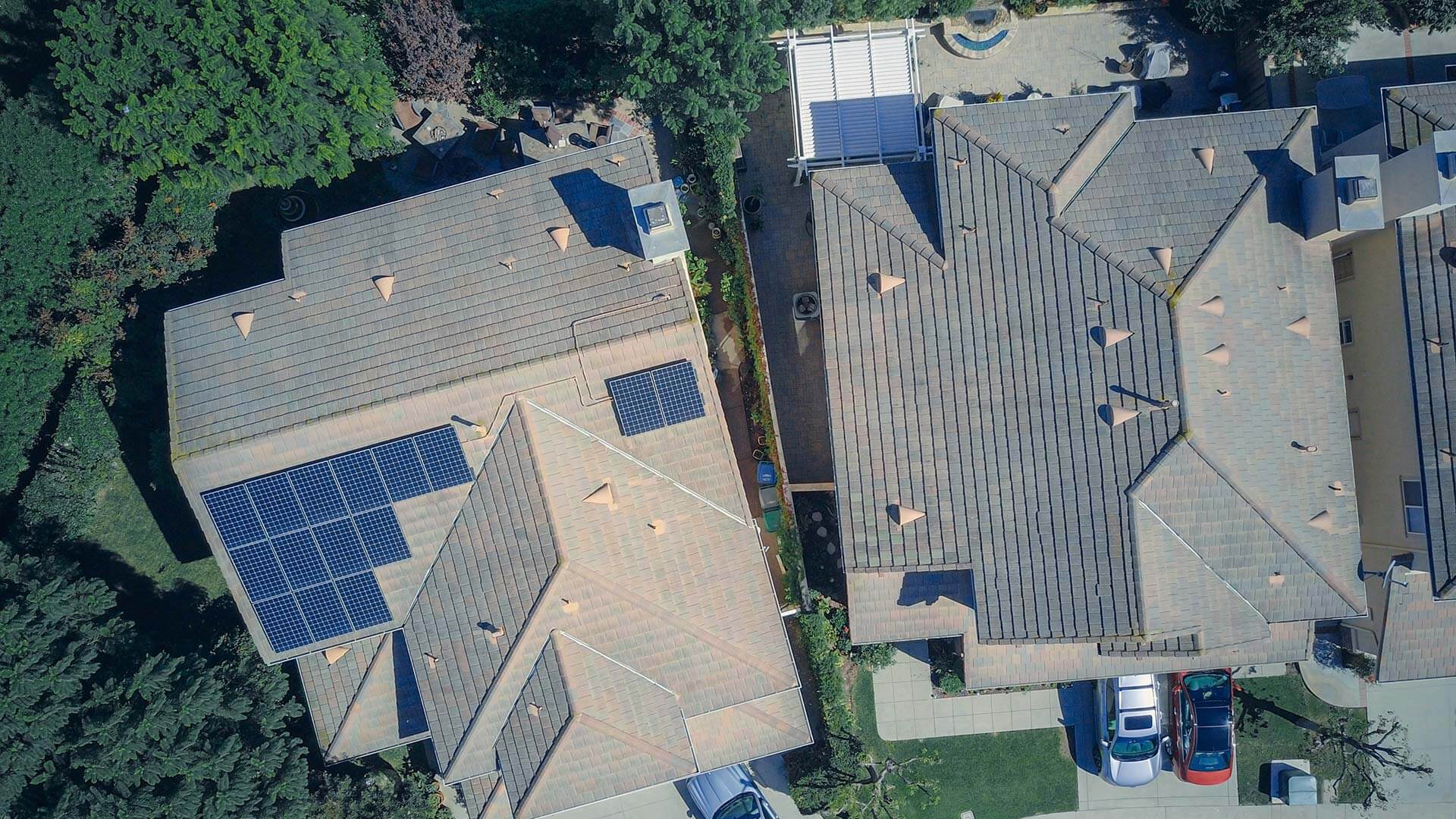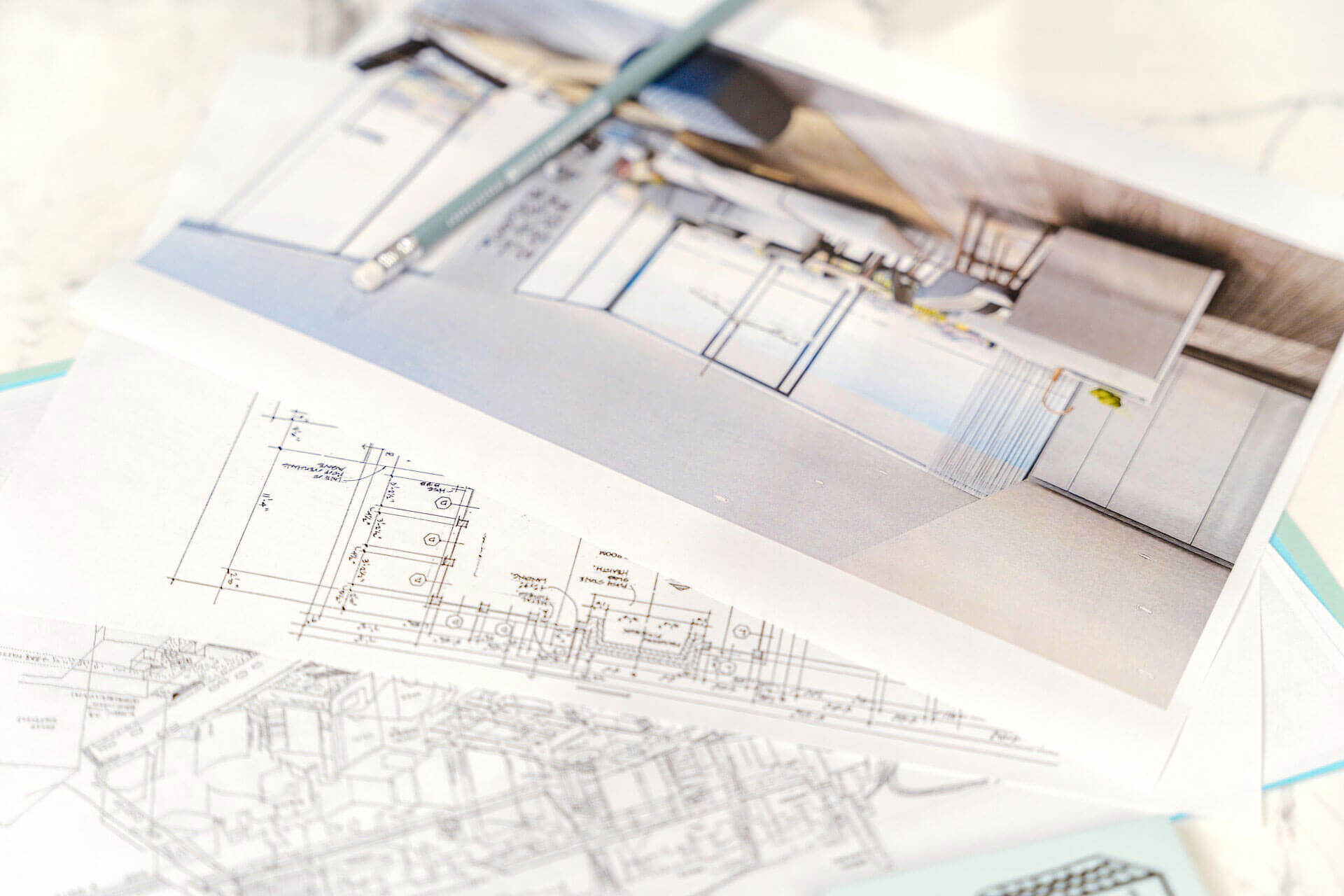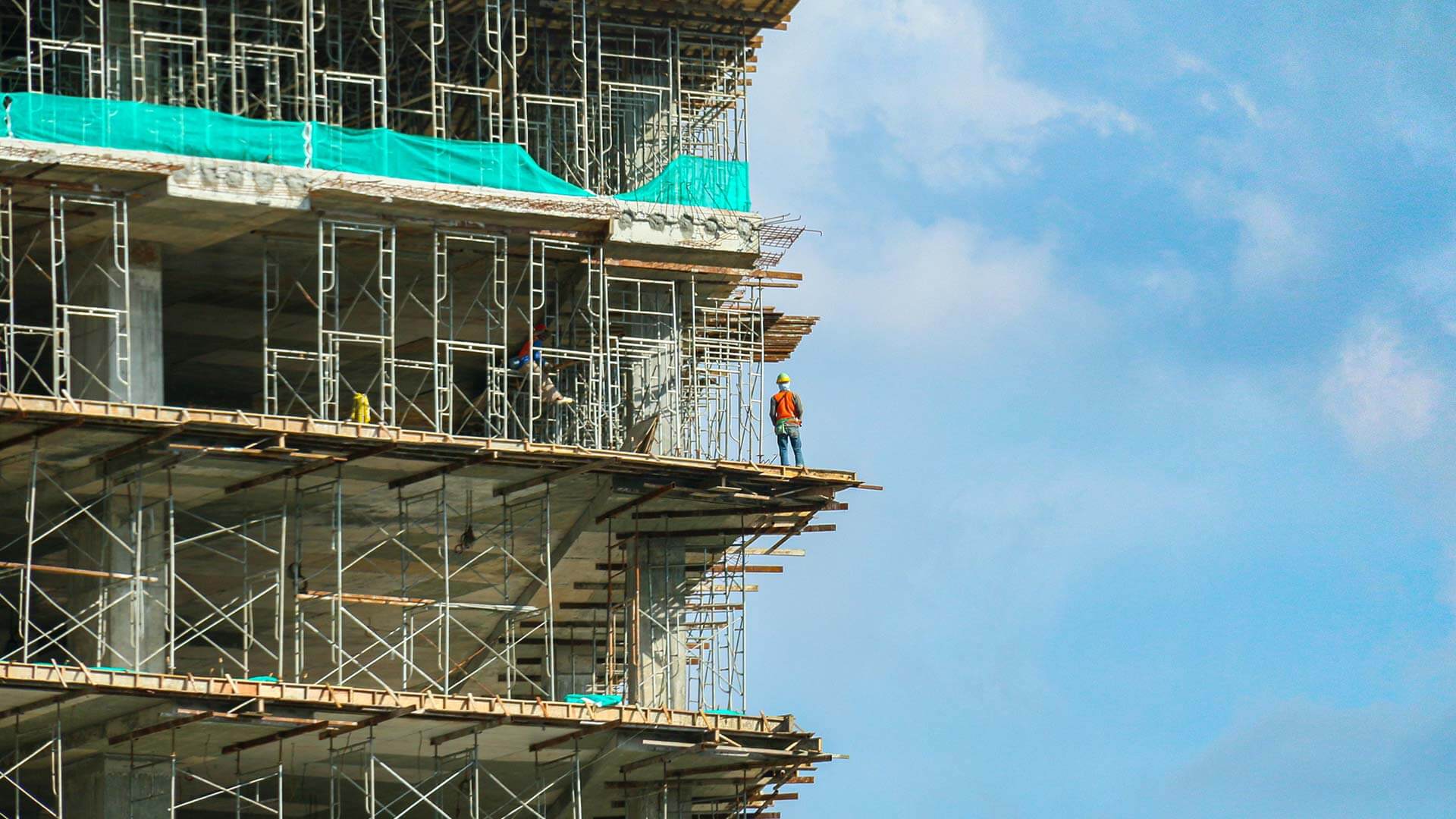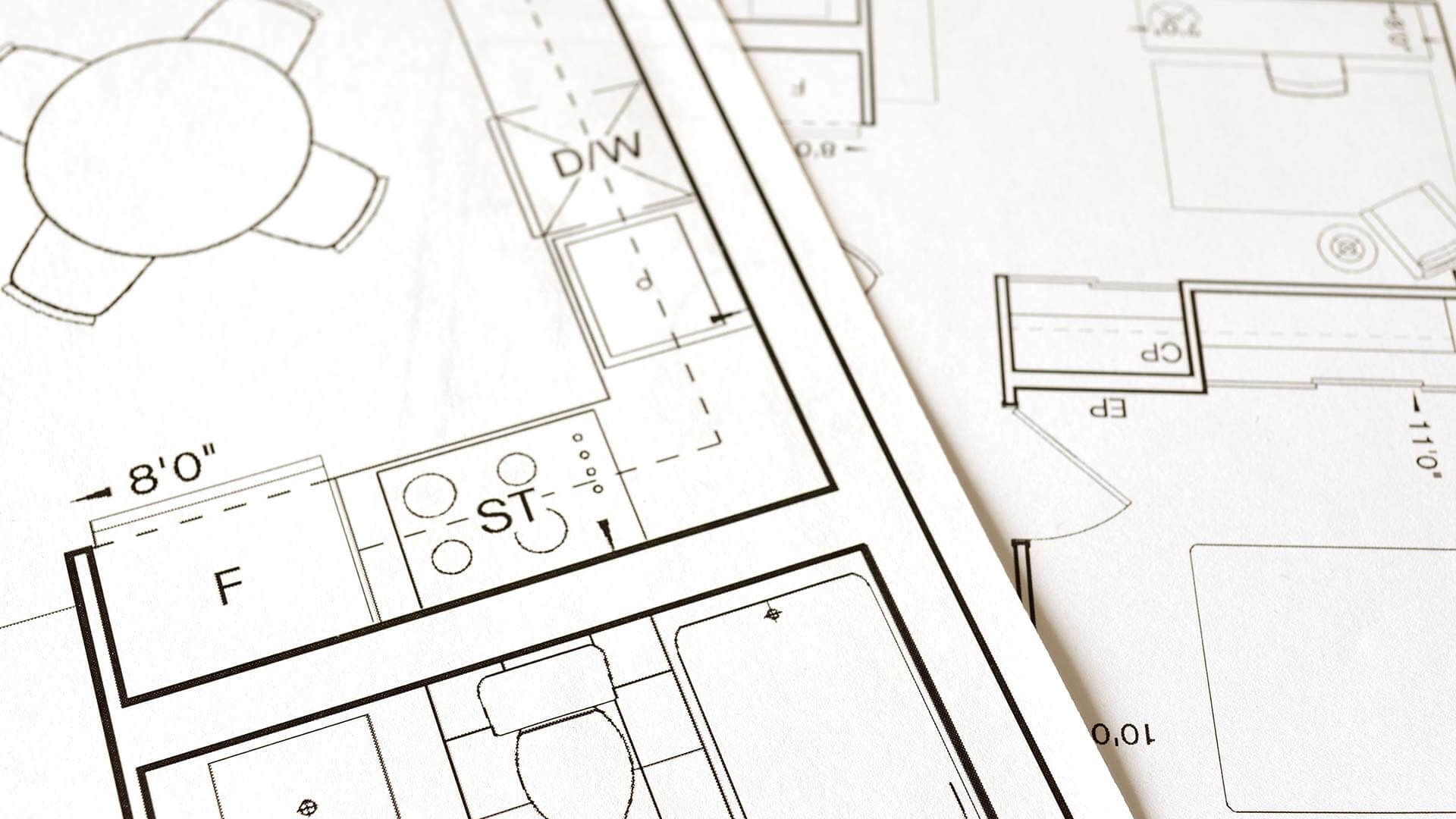The elaboration of the architectural study aims at the solution of service problems and the expression of the human needs in the space. It concerns the general study of the building works as unified constructions in the space, but also of the more specific studies such as layout studies (interior decoration) and landscaping of outdoor spaces.
It is the main pillar for the creation of your new space. In combination with you and in collaboration with our well-trained staff, we design your new space according to your needs so that it is fully functional and comfortable from end to end.
The design and study includes the following stages:
- On-site autopsy
- Capture the current situation
- Study-Design
- Submission of proposals (2D-3D illustrations)
- Final choice
- Final Study
- Application Study
- Construction
The static study of the load-bearing structure that refers to a building project as part of any technical project, provides the necessary technical data and instructions, in order to secure the technical and economic construction of the load-bearing structure of the building project.
The study includes the elaboration of the calculations and the compilation of the plans, tables, etc. that are required for the construction of the bearing organization, as well as an estimate of the cost envisaged for the execution.
During the elaboration of the static studies of the building projects, the current Regulations and Decisions for the study and execution of building projects will be taken into account:
- The General Building Regulations
- The Building Regulation
- The Greek Regulation for the study and execution of reinforced concrete works
- The Seismic Regulation of construction works
- The Greek Regulation for the Loading of construction works
- Decisions referring to special constructions, approvals of prestressing systems, materials, etc.
- The Greek Regulation of Concrete Technology







